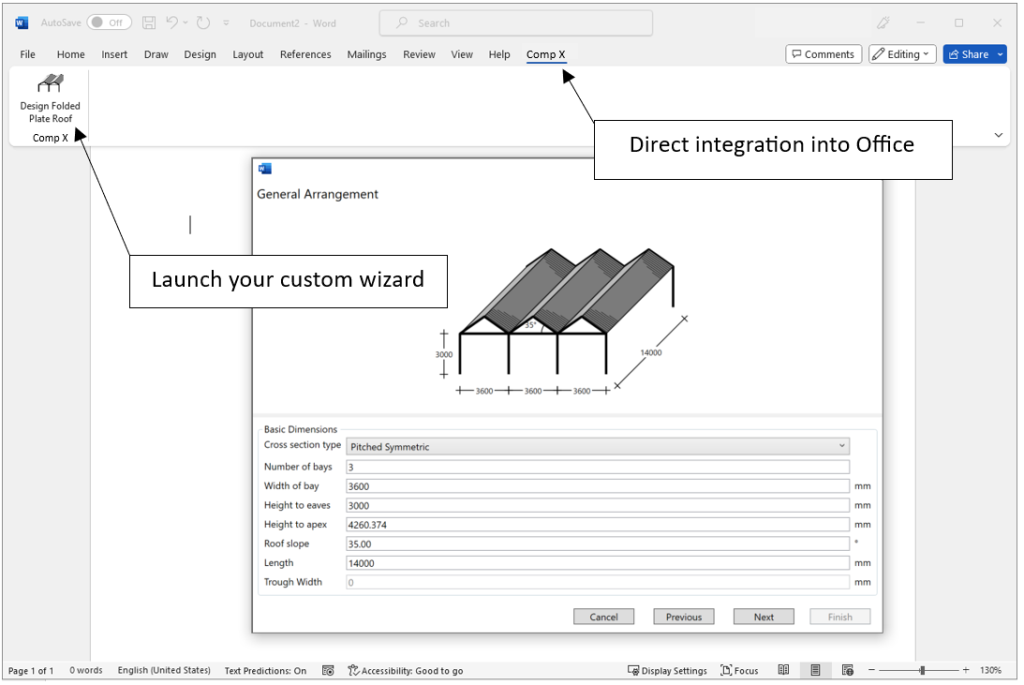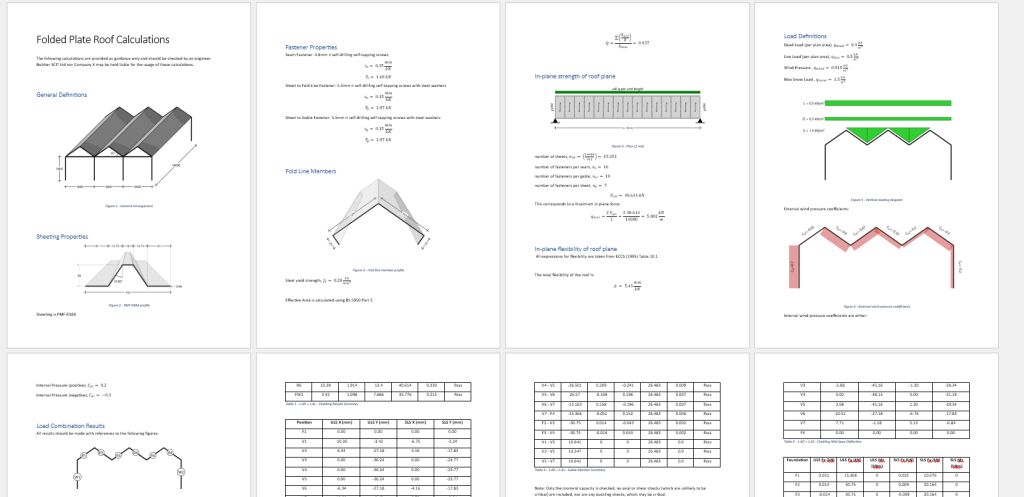If you often find yourself performing repetitive tasks it is very likely that these could be automated instead.
This is particularly the case if you are using a commercial software package. SCIT can write bespoke software to your specifications allowing it to perform the exact functions that you require.
Software can be provided as stand alone or as custom Word/Excel plugins as required, thus allowing formatted output directly into existing software templates, which can be edited as required.
OUR PROCESS
1.
Specification and scope
At the heart of our bespoke analysis software development process is understanding your unique needs and requirements .
During this initial stage, we work together closely to define the scope of the project, exactly what you expect from the software.
2.
Writing and testing
Once the specification is defined our team translates your vision into robust and reliable code.
We carefully test the software during all phases of development, and if the client prefers we can even provide beta versions for feedback.
3.
Delivery, training and support
Finally we deliver your bespoke analysis software, but our commitments don’t end there.
We will provide training ensuring your team can make the most of the new software, and that it fits seamlessly into your existing workflow.
Example – Folded plate roof calculation
“Company X” often designs folded plate roof structures. These structures are specialist and typical design and analysis software is not suitable. Although Company X has a spreadsheet which automates some of the calculations, copying these results into the design template takes a long time, and diagrams must be drawn every time. This process takes a long time, and the likelihood of making mistakes while pasting information between software is high.

Instead, a custom plugin for word was written. This is launched directly from within Word, and includes a wizard which guides the user through the design process starting with the basic geometry:

Internal calculations are displayed to help the users understand where specific values have come from – here the sheet geometry is defined, and the software automatically calculates the relevant properties:

With all the input data collected the analysis is run, and utilization ratios and deflections are automatically calculated and displayed.
If the design does not pass, users can easily step backwards and update properties (for example decrease the fastener spacing to increase the diaphragm strength). Here, the interactive output shows that the cladding is strong enough on all slopes.

